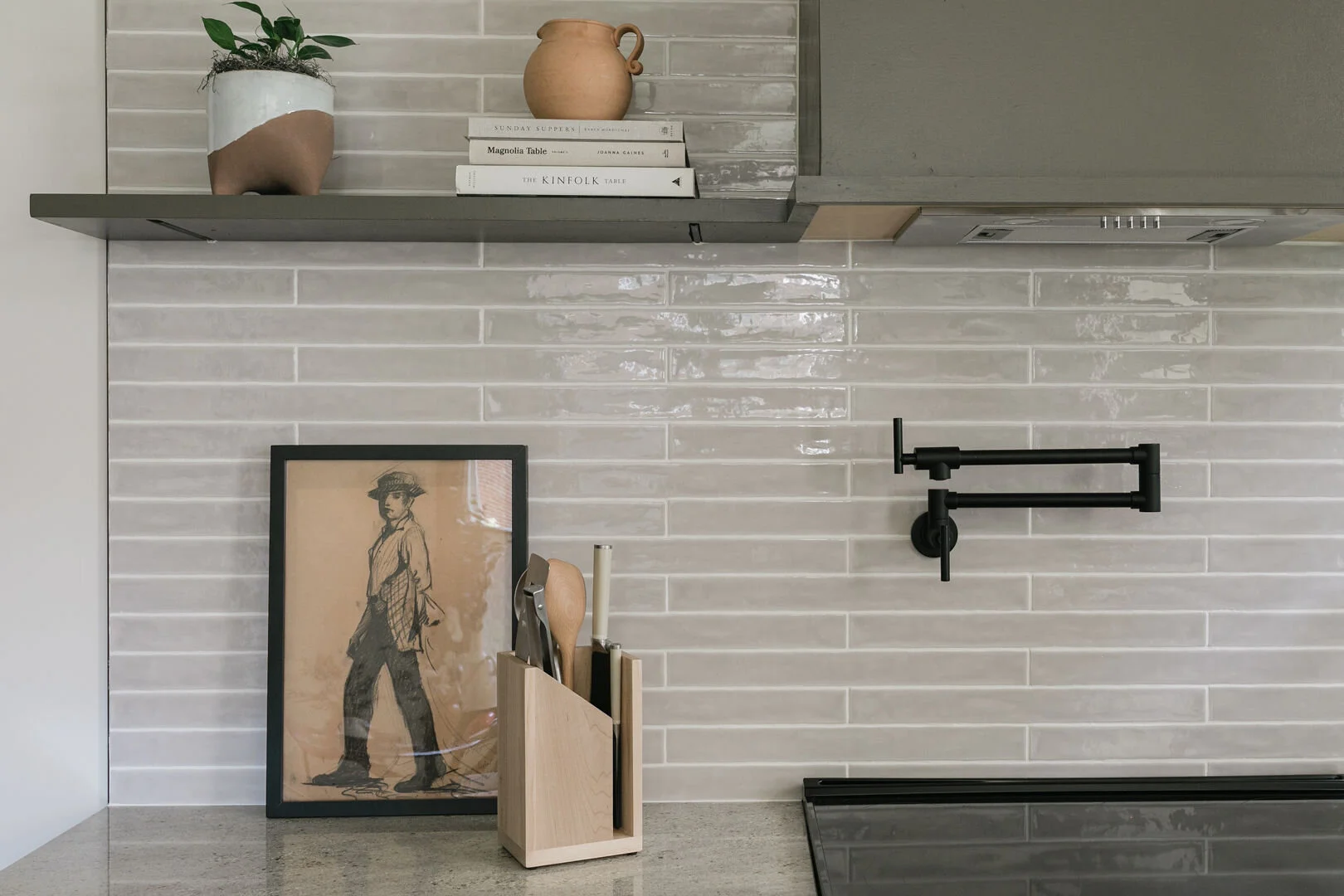
5TH ST.
Mid-Century Minimalism: Numa’s First Full-Home Transformation
Our work at Numa Design + Build began with a bold vision: to create spaces that are both minimal and intentional, blending Mid-Century Modern aesthetics with a contemporary, “lived-in” feel. This project marked a turning point, launching us into a series of transformative renovations centered around simplicity and purposeful design. For our first full-home remodel, we were committed to capturing the spirit of Mid-Century style—an artful balance of natural wood, vibrant color, and clean lines—while ensuring a welcoming, functional layout that felt like home.
Vision: Mid-Century Modern Meets Minimalism
From the start, we envisioned a home that pays homage to Mid-Century Modern design. This aesthetic brings warmth through natural materials, accentuated with lively splashes of color to create spaces that feel both comfortable and stylish. Every choice we made, from cabinetry to tiling, reflected this balanced approach. We were determined to create an environment that felt timeless, breathing new life into the space with a style that speaks to both past and present.
The Overall Transformation Process
Demolition and Structural Changes: Opening Up the Heart of the Home
One of the most impactful changes involved removing the wall that separated the kitchen and dining room. By creating an open concept, we enhanced the visual flow, making the heart of the home feel larger and more connected. Originally, the dining room windows were positioned high on the wall, offering little connection to the outdoors. To remedy this, we replaced them with a large casement window, bringing in natural light and framing beautiful views of the backyard—a move that immediately lifted the space’s atmosphere.
The home initially included four bedrooms, but we decided to reconfigure one of them into a luxurious owner’s bath suite. This adjustment resulted in a more functional, three-bedroom layout with a thoughtfully designed bathroom, adding both utility and value to the home.
Kitchen: A Thoughtful Blend of Form and Function
In keeping with the Mid-Century Modern theme, we selected Quarry Tile for the kitchen floor, providing a striking, earthy contrast against the lighter cabinetry. Custom-designed cabinets brought flexibility, allowing us to create unique elements such as an open corner shelf that highlights the eat-in kitchen area. The granite countertops in a soft Cashmere Chiffon Gray added a subtle modern edge to the kitchen, balancing the natural tones with a touch of sophistication. This kitchen was designed to be both functional and visually striking—a space that’s just as beautiful as it is practical.
Full Bath: A Nod to the Past with Modern Sensibility
The full bath is a harmonious blend of Mid-Century and contemporary touches. A custom ash vanity paired with a crisp white vessel sink serves as a striking focal point. To add depth, we included an elegant chair rail, while penny tiles—a quintessential Mid-Century element—gracefully anchor the design, adding texture and interest. This bathroom feels like a step back in time while still meeting the demands of modern living.
Owner’s Bath: A Bright, Mid-Century Oasis
The transformation of a bedroom into an Owner’s Bath suite allowed us to experiment with Mid-Century-inspired luxury. The high ceilings allowed for creative choices, like the installation of fluted transom glass above the shower, which invites soft, natural light into the space. The curved shower design offers an intriguing visual contrast against the terrazzo and penny tiles, enhancing the Mid-Century feel. A custom walnut vanity topped with a green vessel sink adds a vibrant pop of color that feels both nostalgic and fresh, embodying the playful yet refined spirit of Mid-Century style.

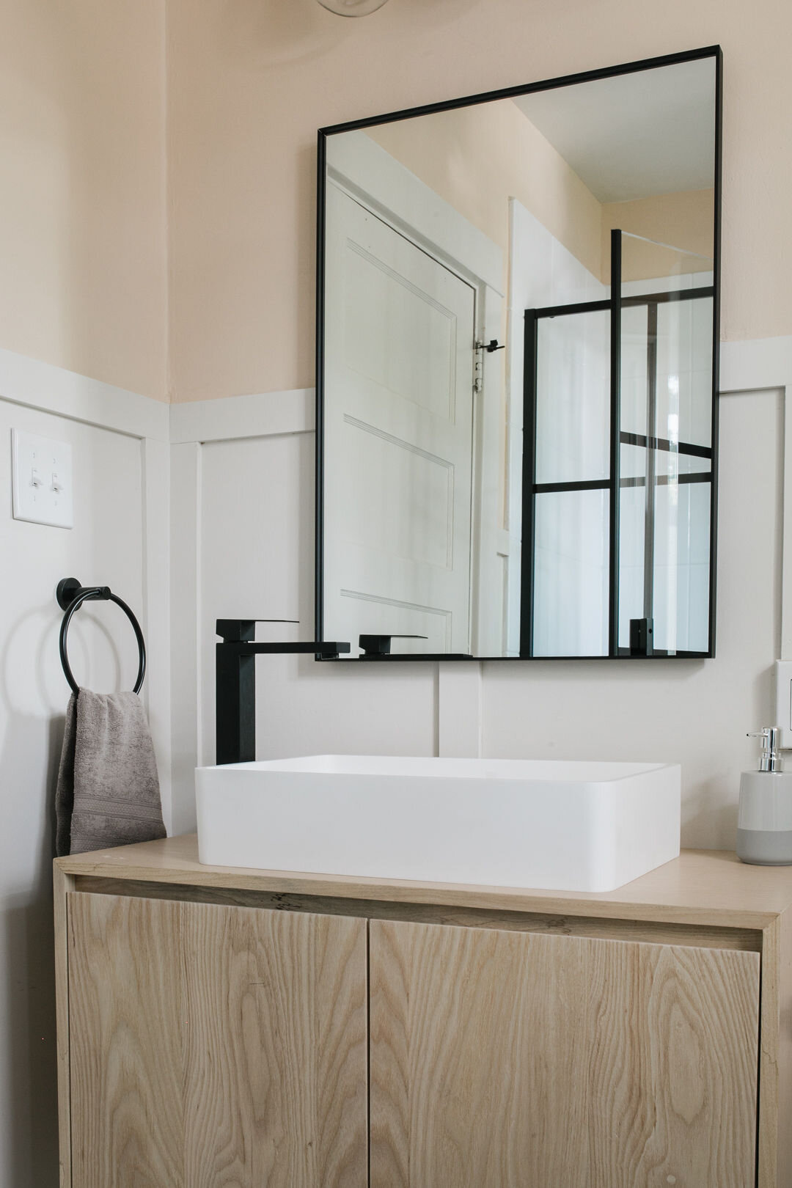


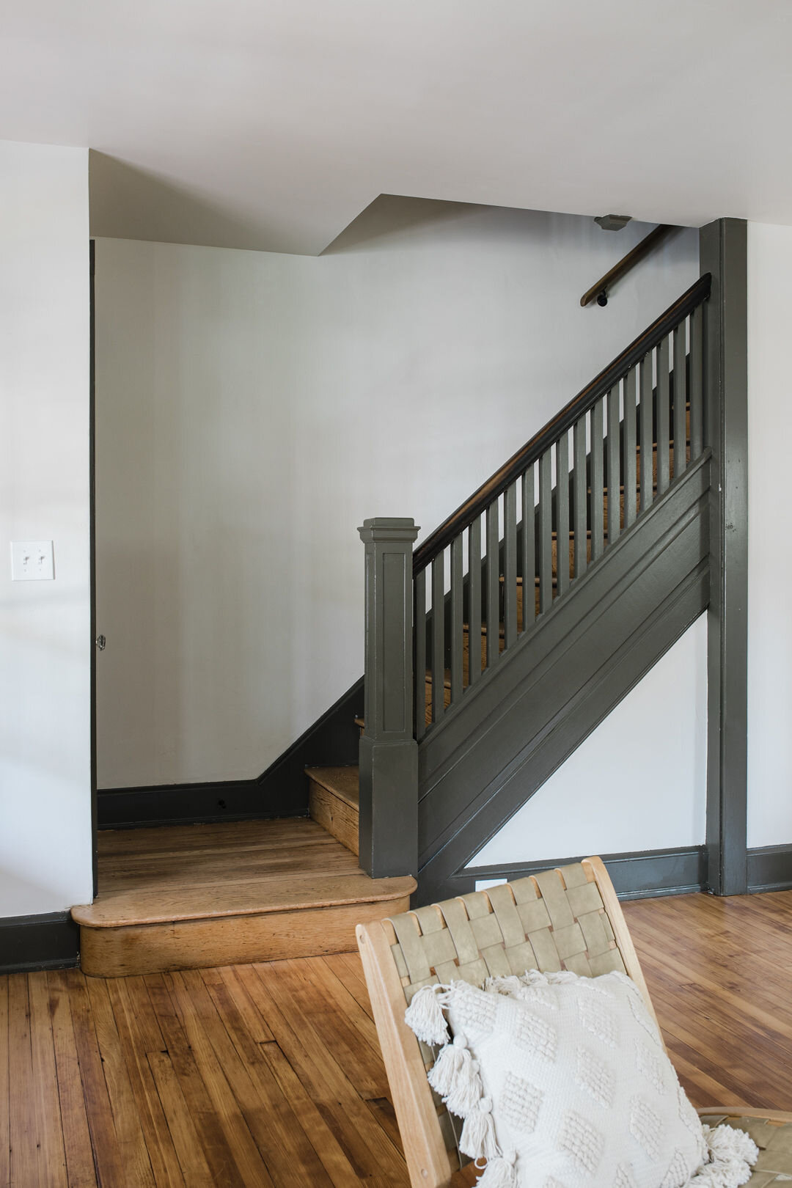




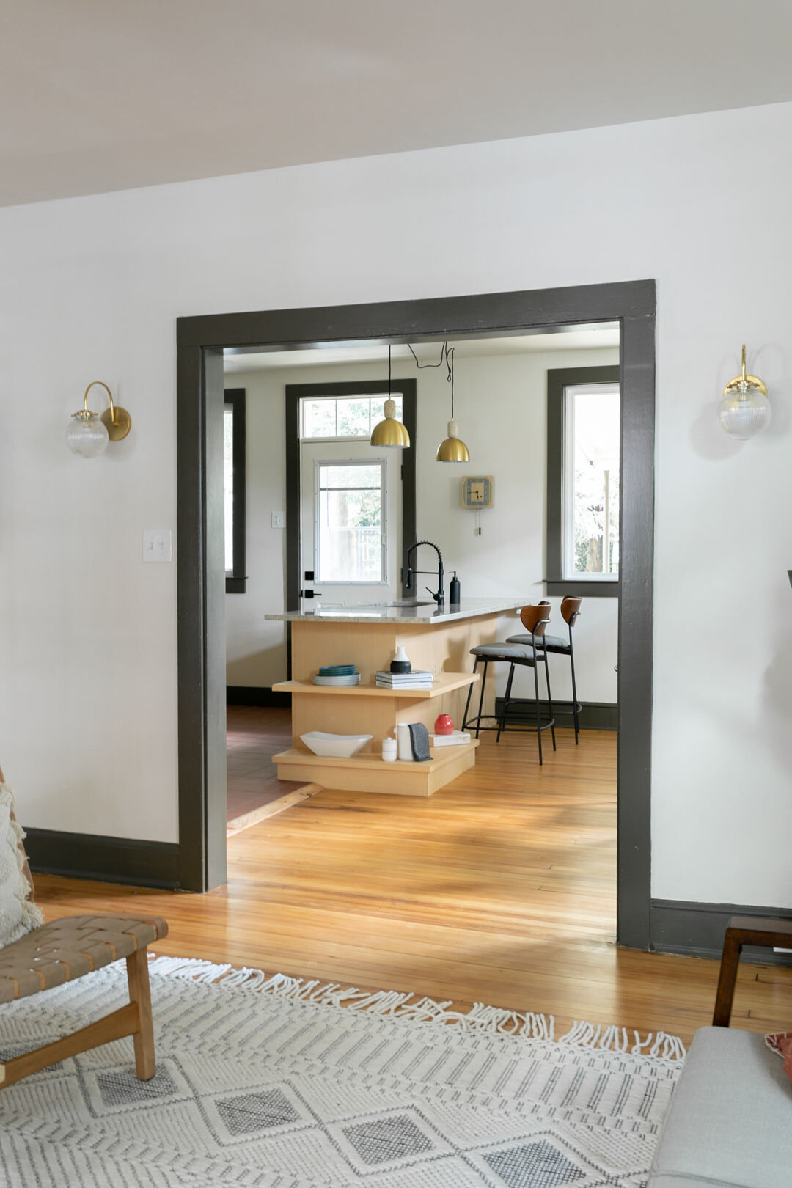
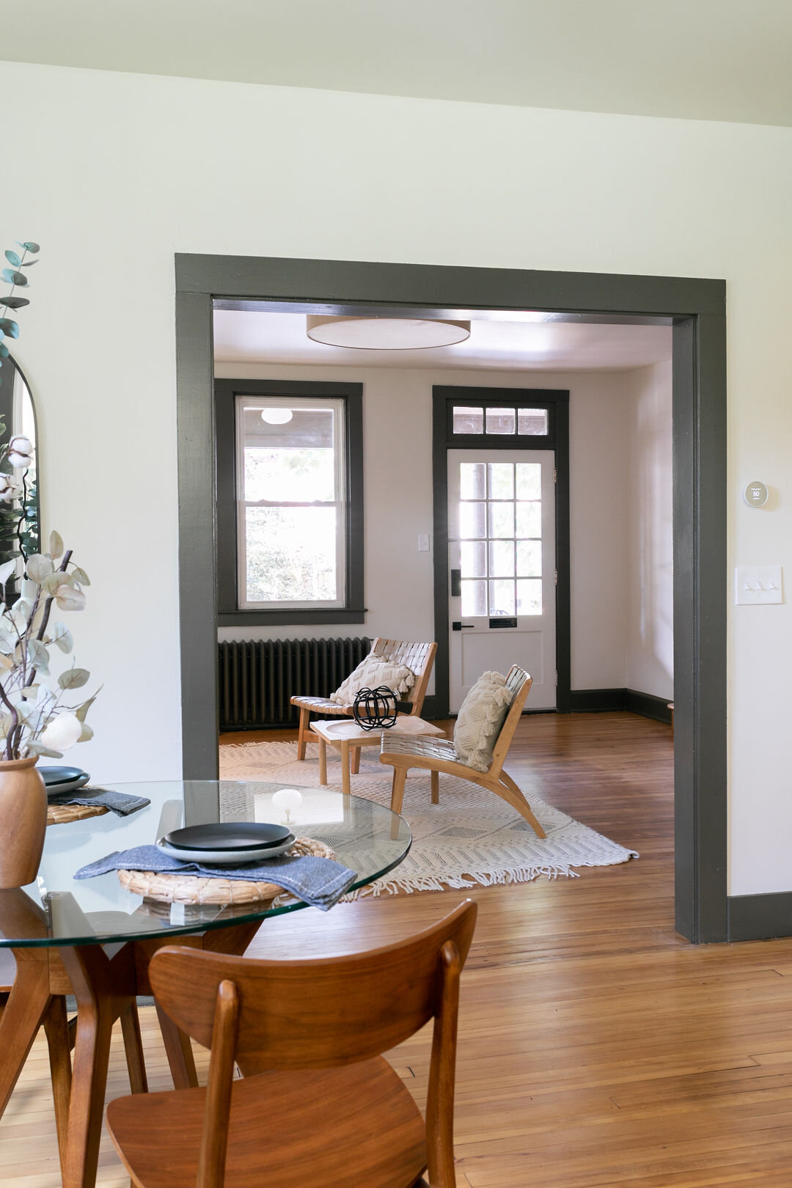



We shape environments that people truly live in and treasure.
Crafting Spaces with Heart and History
This project was more than just a remodel; it was a lesson in combining style with substance. Through every decision, from open spaces to the smallest design details, we aimed to create a cohesive environment that speaks to the soul of Mid-Century Modern design. Each space flows into the next, creating a home that is both visually pleasing and deeply functional.
A Milestone for Numa Design + Build
Our first full-home remodel holds a special place in our story. This journey into Mid-Century minimalism wasn’t just about creating a beautiful home—it was about setting a standard for our work moving forward. The 5th St. project opened the door to new inspirations, showing us the power of intentional design and how a home can be both a tribute to the past and a step into the future. We’re thrilled with the outcome and excited to bring the lessons and inspirations from this project into our next endeavors, continuing to craft spaces that are as timeless as they are intentional.







