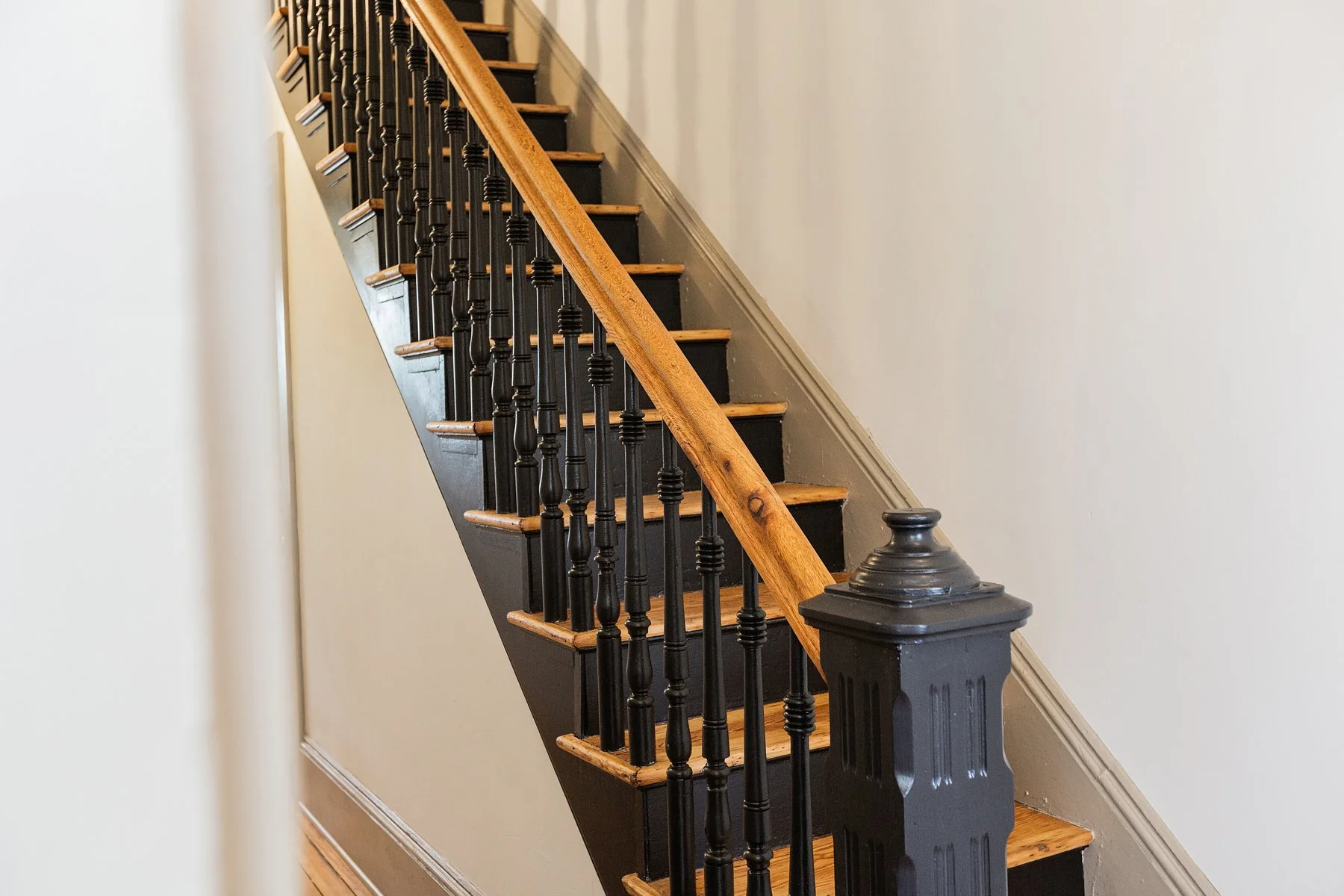
Lime St.
Timeless Charm Meets Modern Luxury: Reimagining the Lime St. Residence
At Numa Design + Build, our passion lies in marrying historical character with contemporary sophistication, breathing new life into timeless homes without losing their soul. Our recent project on Lime St. is a shining example of this vision. Perched above the city streets within easy reach of Lancaster’s downtown amenities, this 2,000-square-foot residence stands as a testament to the elegance of the 1800s, with its iconic brick facade and slate roof.
Vision: Preserving the Soul of a Historic Home
The Lime St. property boasts a collection of architectural details that speak to its turn-of-the-century roots. From the ornate built-in mantel to the chestnut handrails and intricate woodwork, each feature preserves the craftsmanship and story of the past. Our design approach embraced this history, creating a seamless blend of original elegance and modern flair. To enhance the home’s stately presence, we opted for darker, moody tones throughout, enriching its grandeur while adding a modern sophistication to every room.
we create environments that are both lived in and loved
Transformation Process
Demolition and Structural Changes: Shaping New Foundations
Upon taking on this project, we saw the potential to make structural improvements that would enhance both the flow and functionality of the home. One of our key changes involved reimagining the laundry and powder room off the kitchen, transforming this space into a more streamlined area while maintaining the home’s character. By thoughtfully reframing this room, we allowed for the installation of a striking glass transom, increasing ceiling height perception and bringing in an abundance of natural light. The reconfiguration also allowed us to create a spacious Owner’s Suite, refining the original five-bedroom layout to a more functional four-bedroom design, each room crafted for modern living without sacrificing the home’s historical charm.
Kitchen: Where Old Meets New in Perfect Harmony
The heart of the home, the kitchen, was designed with both luxury and warmth in mind. Custom walnut cabinets were chosen for their rich, timeless appeal, contrasting beautifully with the sleek, waterfall granite island and backsplash. These elements introduce a modern flair while paying homage to the home’s original spirit. Thoughtfully placed pendant lights were added, not only as functional lighting but also as a modern statement, casting a warm glow that harmonizes with the natural tones of the refinished hardwood floors. This kitchen stands as a blend of historic charm and forward-thinking design, a place where family and friends can gather comfortably in style.
Full Bath: A Bold Design with Subtle Whimsy
The full bath marks a departure from the home’s otherwise neutral palette, incorporating vibrant colors to create a space that is both unique and lively. Traditional square subway tiles and terrazzo tones create a foundation of warmth, while a dark forest green accent wall adds depth. The custom walnut vanity serves as a beautiful focal point against this backdrop, with a peach-colored vessel sink adding a playful yet sophisticated pop of color. This color combination brings a refreshing energy to the space, proving that modern touches can coexist beautifully with classic design.
Owner’s Suite: Luxury and Comfort Redefined
Creating the Owner’s Suite allowed us to fully explore the potential of luxury design within the home’s historical framework. Flanked by two spacious walk-in closets, the entrance to the main bath feels both grand and welcoming. High ceilings allowed for the installation of a custom-built double sink vanity, adding both function and elegance. Modern updates like a floating toilet and marble tile elevate the bath’s aesthetic, creating a space that feels like a private retreat. The rounded shower corner offers a smooth, uninterrupted flow between the shower and the rest of the room, complemented by a transom window that invites natural light, making the experience refreshingly airy.





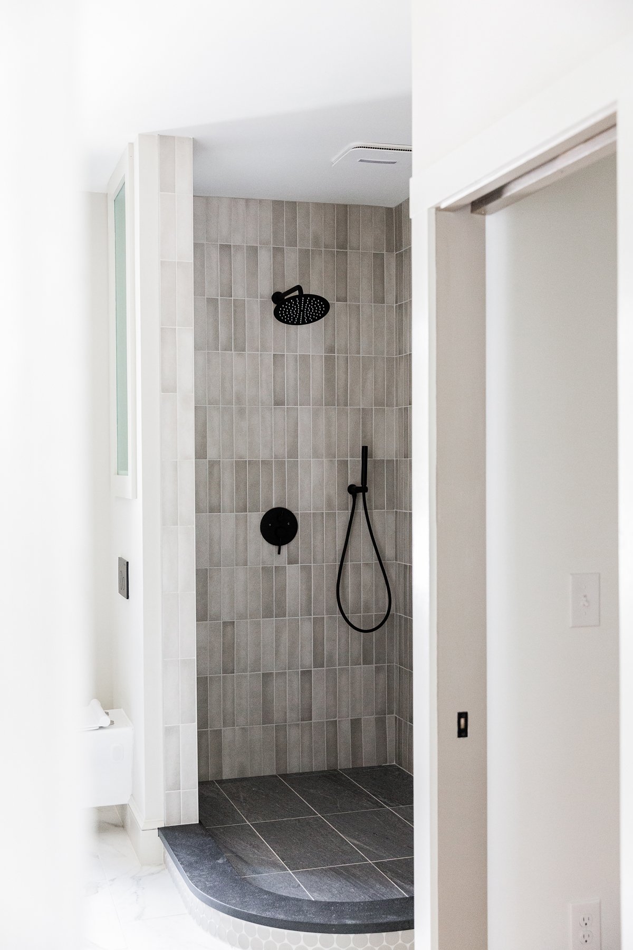
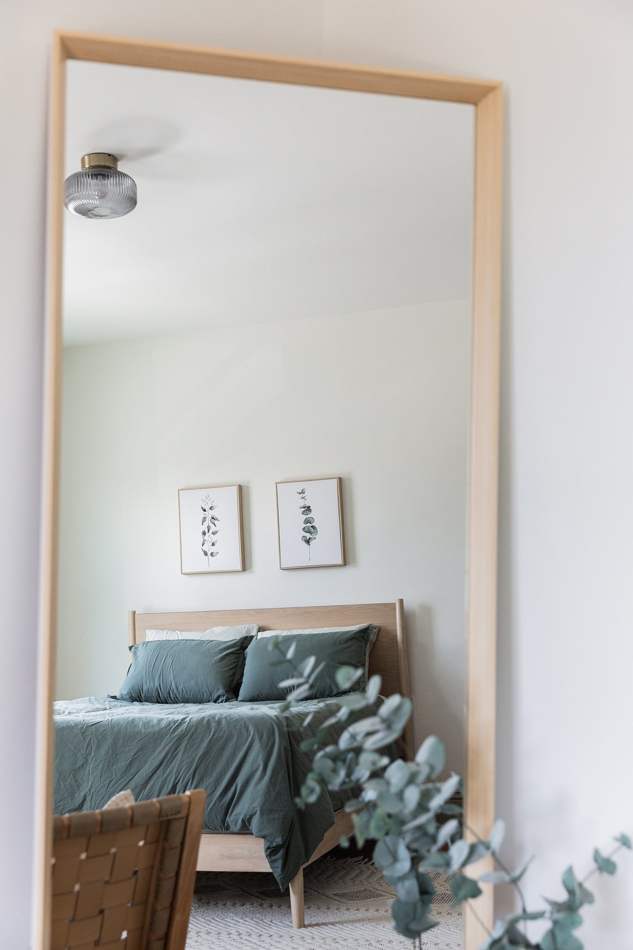
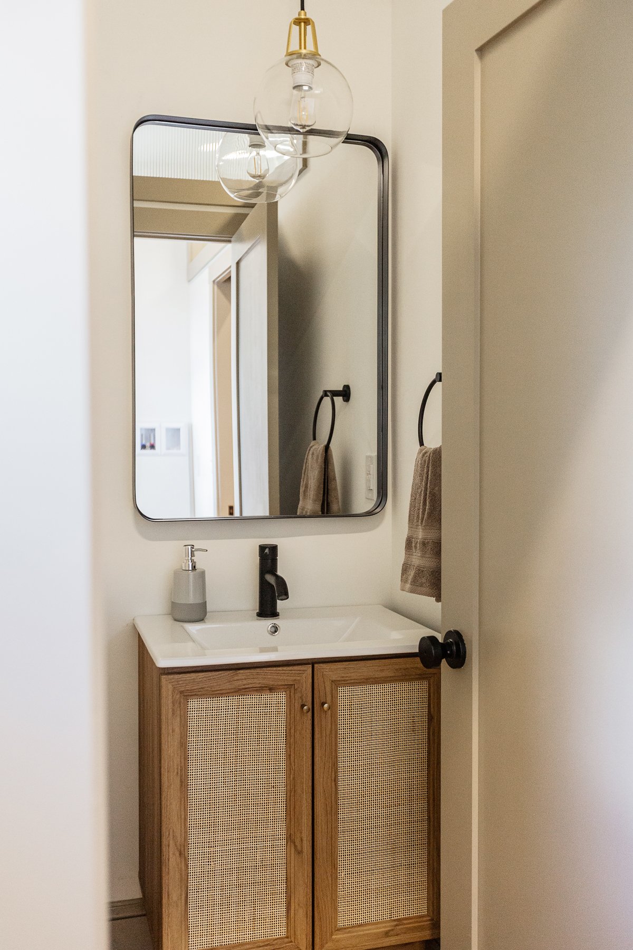

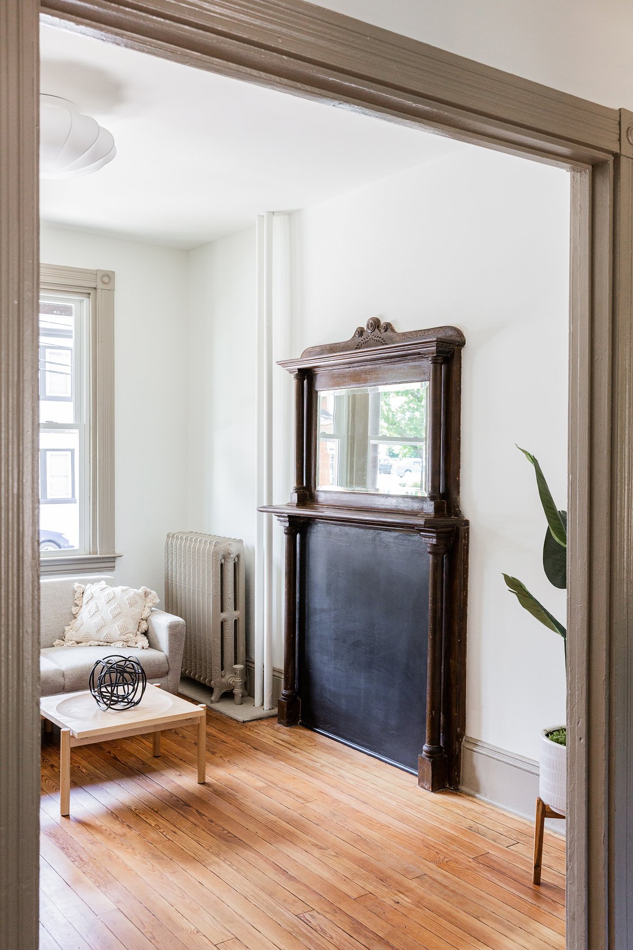
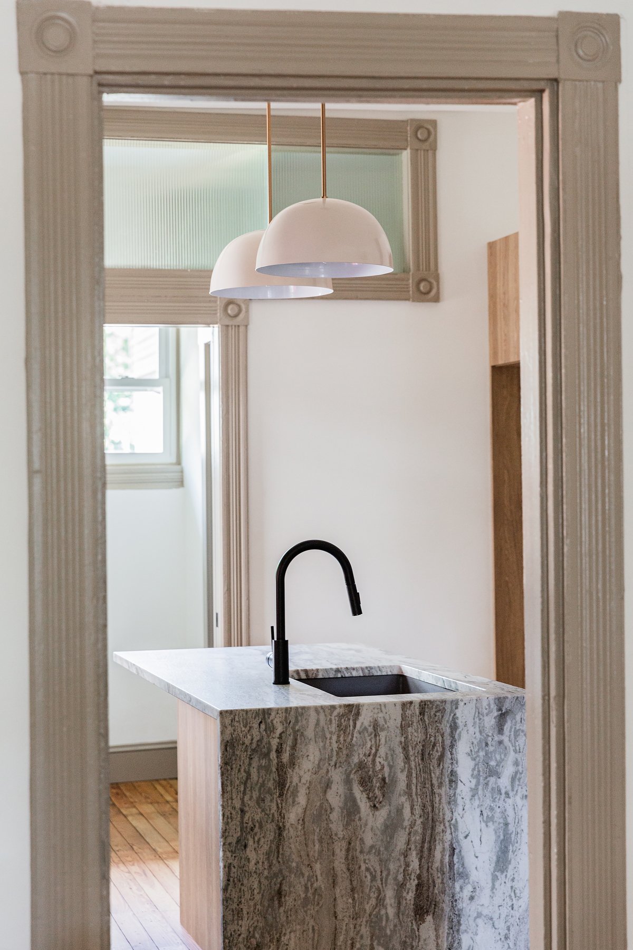
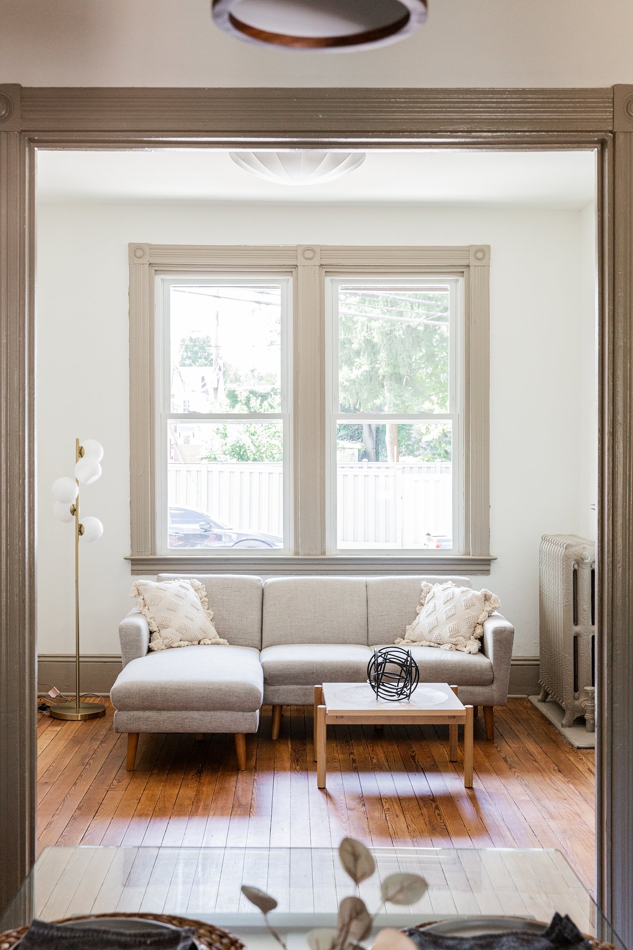
Crafting a Home of Yesterday and Today
The Lime St. project required a careful balance of preservation and innovation. Updating a residence with this much historical depth demanded meticulous attention to detail and a commitment to honoring its past. Every corner, from the reimagined laundry space to the stunning Owner’s Suite, reflects a blend of timeless charm and modern luxury, a home ready to serve its inhabitants for generations to come.
A Labor of Love
Transforming a home from the 1890s into a contemporary haven was no small feat, requiring patience, creativity, and a deep respect for history. While the extensive size and intricate details of this project posed challenges, the opportunity to breathe new life into such a storied residence was more than rewarding. For us, the Lime St. project is not just another renovation—it’s a homage to a bygone era, reimagined for the needs of today. As we complete this chapter, we look forward to bringing the same dedication and respect to future projects, crafting spaces where history meets modern-day luxury.







