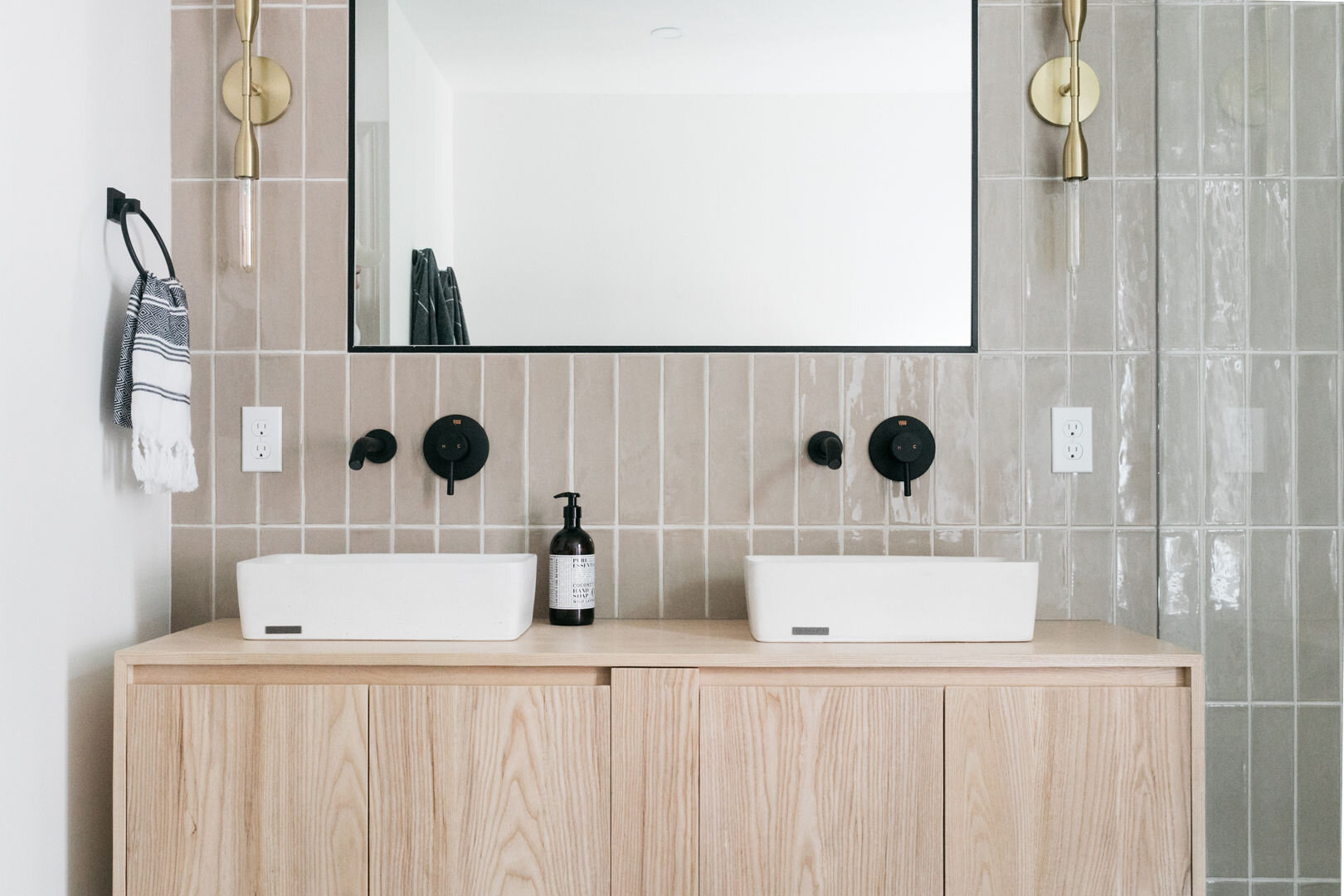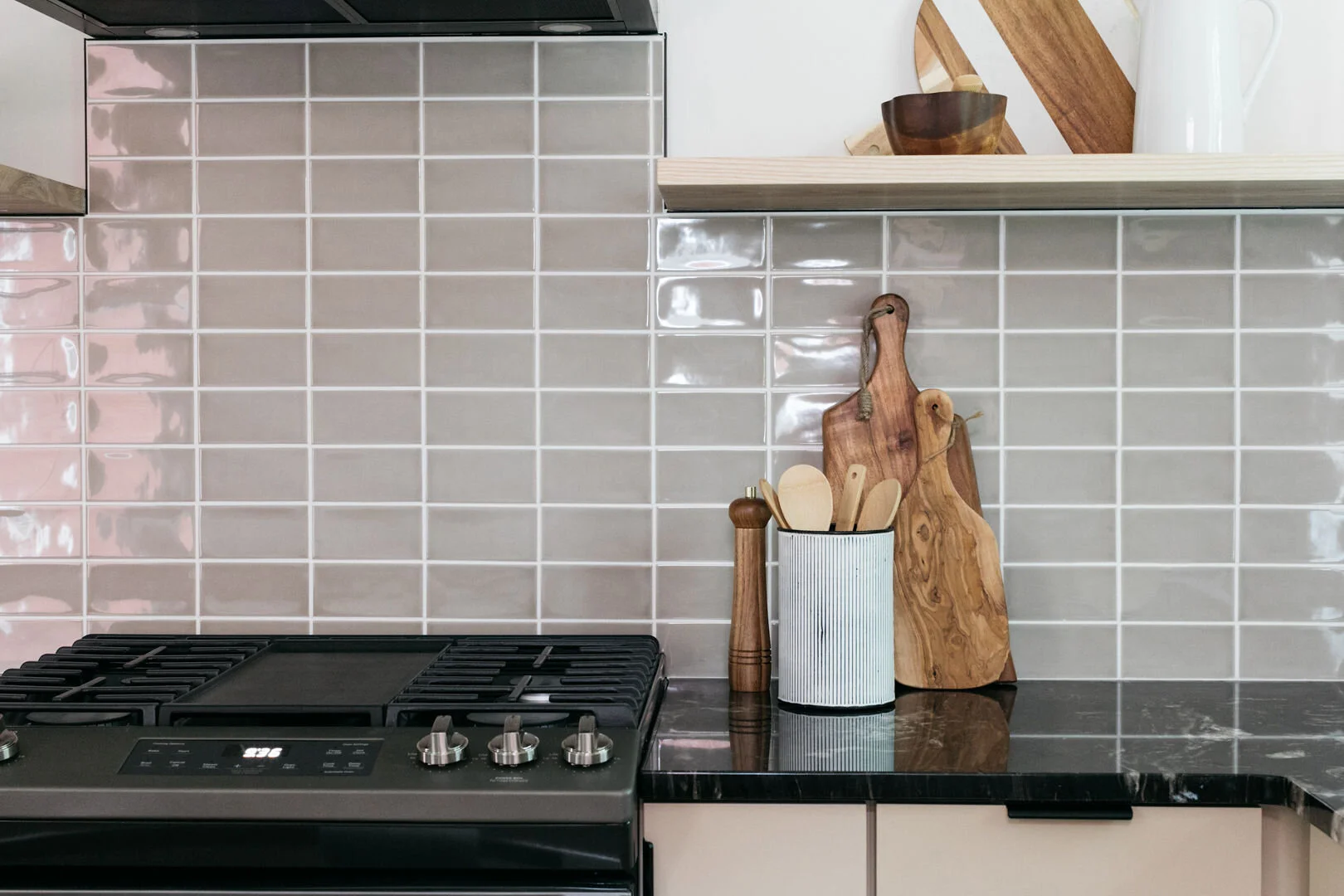
NEVIN ST.
Transforming Nevin St.: Residential Remodeling with a Fresh Perspective
At Numa Design, we believe homes should reflect the spirit of their inhabitants. The Nevin St. project in Lancaster's West End exemplifies this philosophy, transforming an 1800-square-foot house into a modern, functional living space.
Vision: Scandinavian-Inspired Urban Living
The Nevin St. house, while ideally located near downtown Lancaster, needed extensive renovation. We envisioned a home blending Scandinavian design elements with modern functionality, featuring dark accents harmonizing with warm oak tones throughout the three floors.
we create environments that are both lived in and loved
The Transformation Process
Demolition and Structural Changes
We began by gutting the kitchen and removing the second-floor hall ceiling to expose the original architecture. The layout was reconfigured, converting a four-bedroom, one-bath house into a more practical three-bedroom, two-bath home with an owner's suite.
Kitchen: European-Inspired Simplicity
Moving away from traditional shaker-style cabinets, we opted for sleek, minimalist European-inspired cabinetry. Beige cabinets complemented the oak flooring, while black granite countertops with a waterfall edge added a touch of luxury.
Dining Room: Creative Problem-Solving
A necessary HVAC build-out in the dining room became an opportunity for innovative design. We transformed this potential eyesore into a custom hanging bookshelf, adding both functionality and visual appeal.
Bathrooms: Balancing Function and Design
The second-floor bathroom received subtle pops of color, creating a space both practical for daily use and inviting for children. The owner's bath was designed as a spa-like retreat, featuring:
A black pebble floor for textural contrast
Natural wood vanities and bench seat
A privacy divider and mosaic sliced stone to bring nature indoors
A curbless shower with a glass enclosure for an open feel
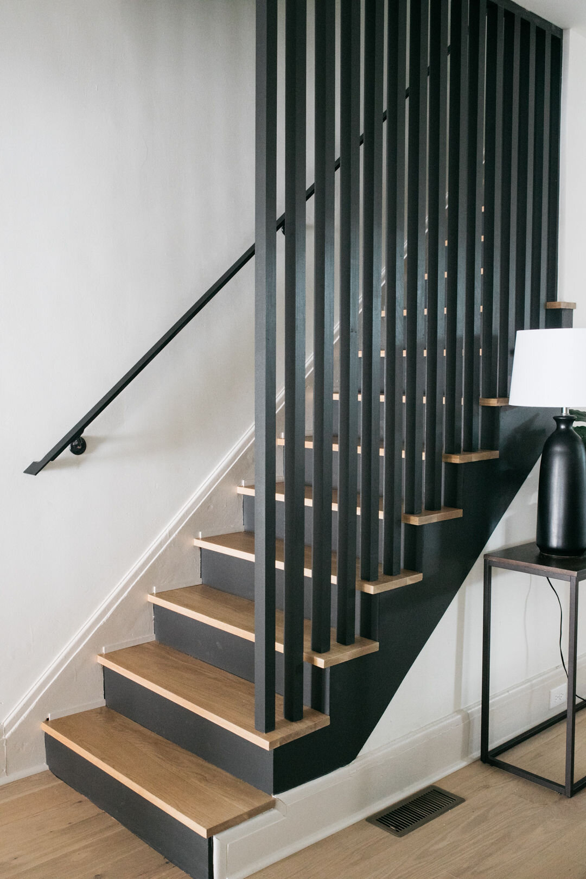
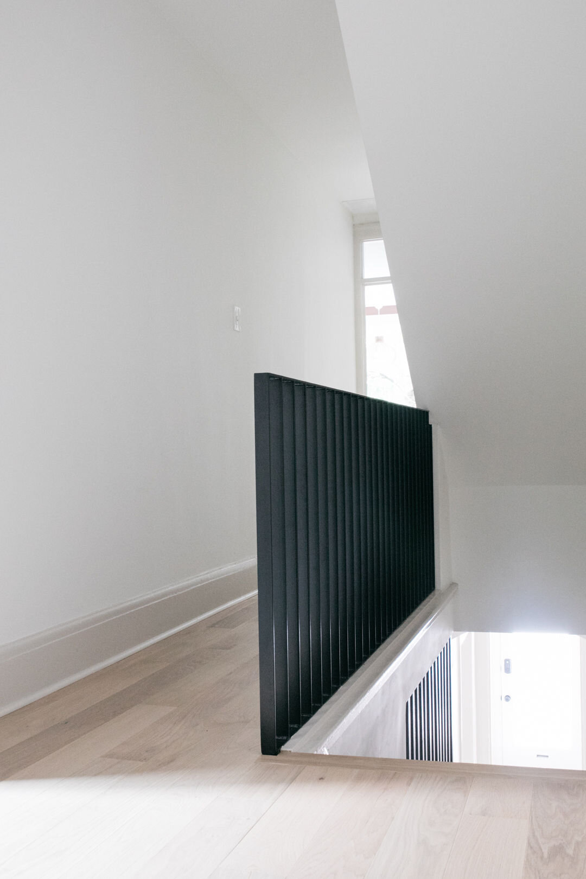

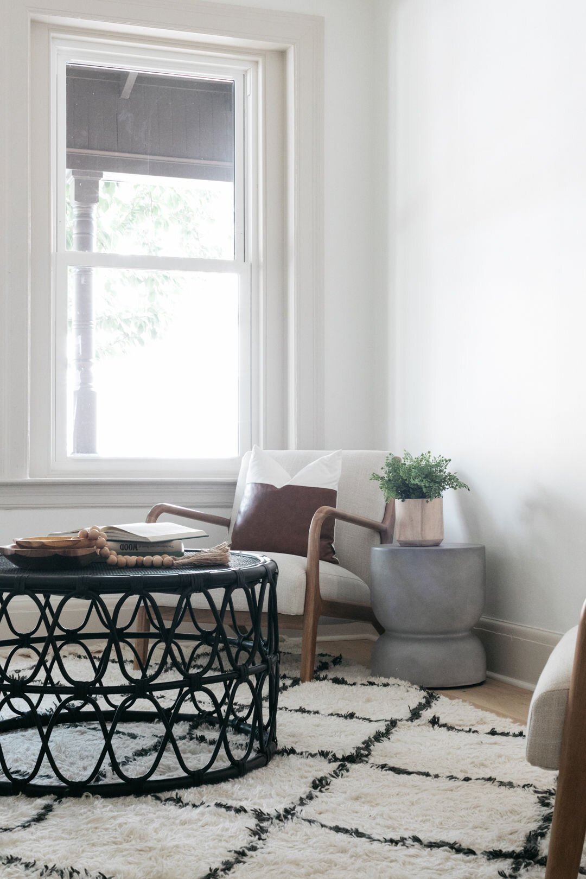

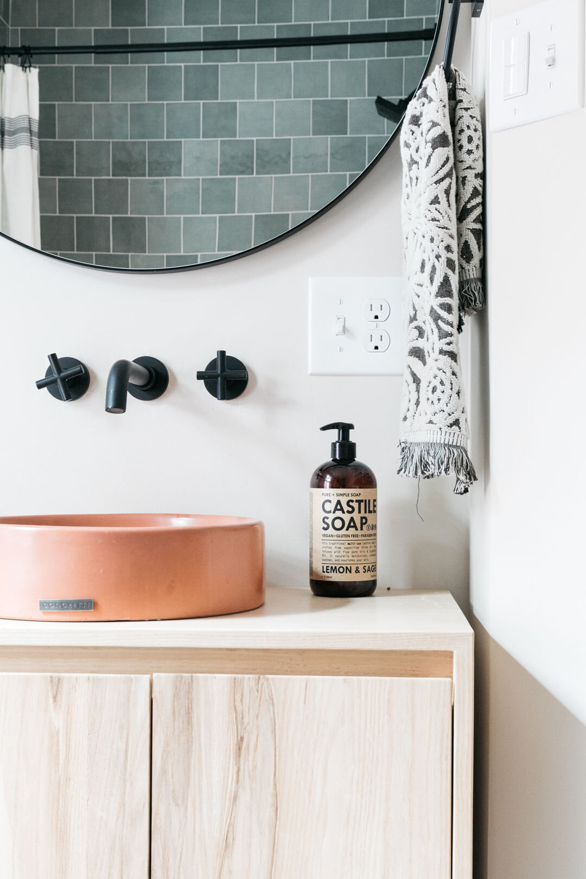

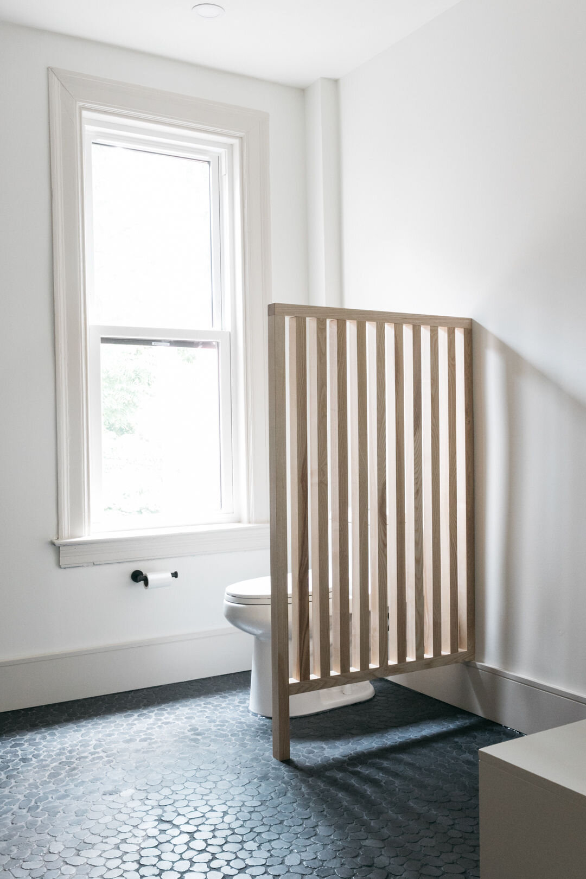

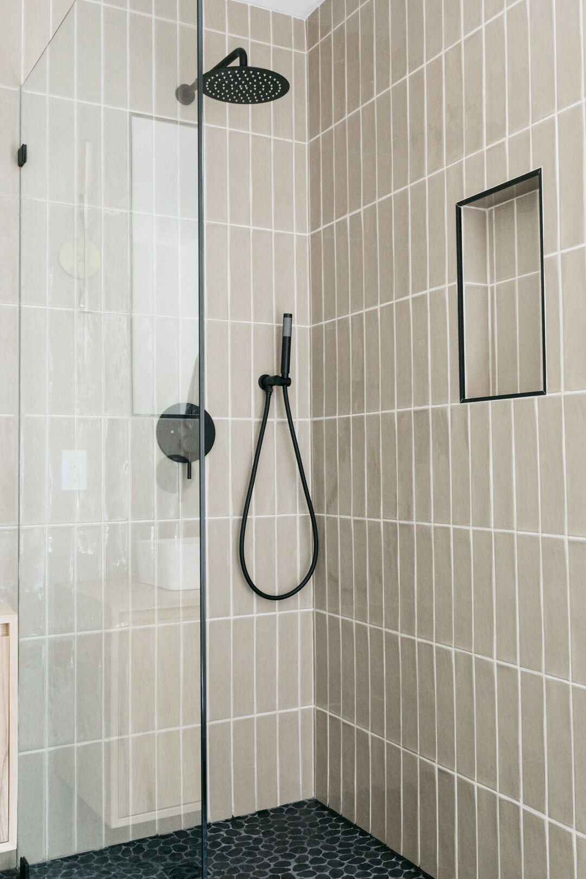



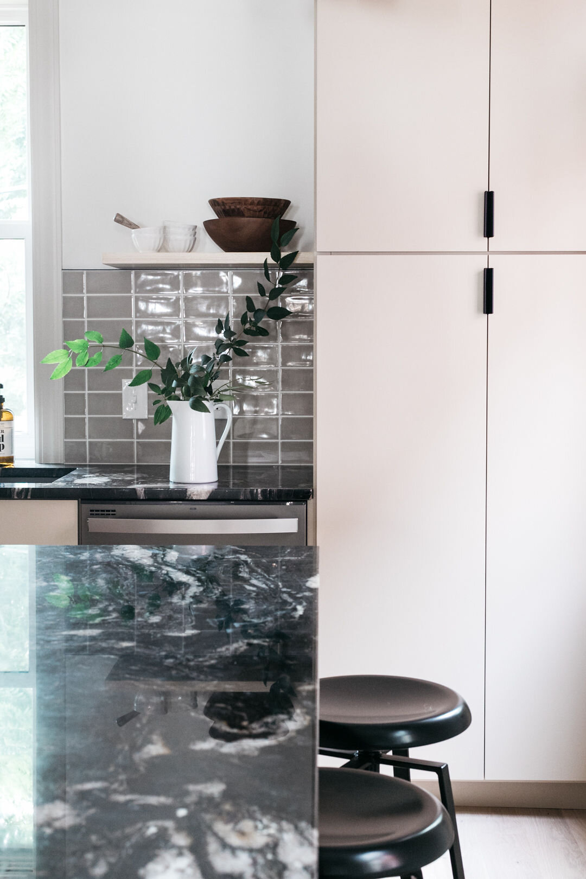
Beyond A Livable Space
By eliminating one bedroom, we created a luxurious owner's suite with two closets, a double-sink vanity, and a spacious shower. This addition significantly enhanced the home's value and appeal. The Nevin St. project showcases Numa Design's ability to blend old and new, transforming challenges into design features. Our approach goes beyond mere renovation; we create environments that are both lived in and loved.
As we take on new projects, we carry forward the lessons from Nevin St., always aiming to craft unique spaces that truly reflect their inhabitants.



